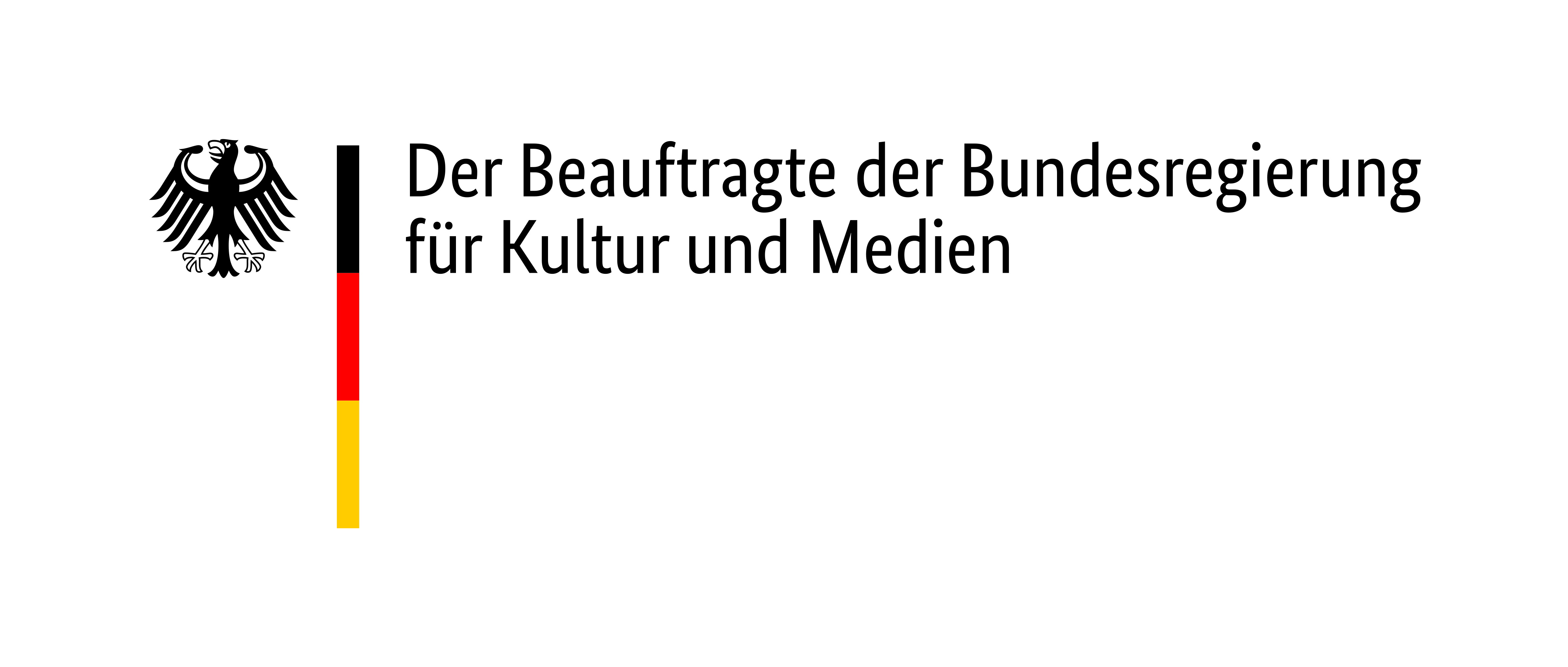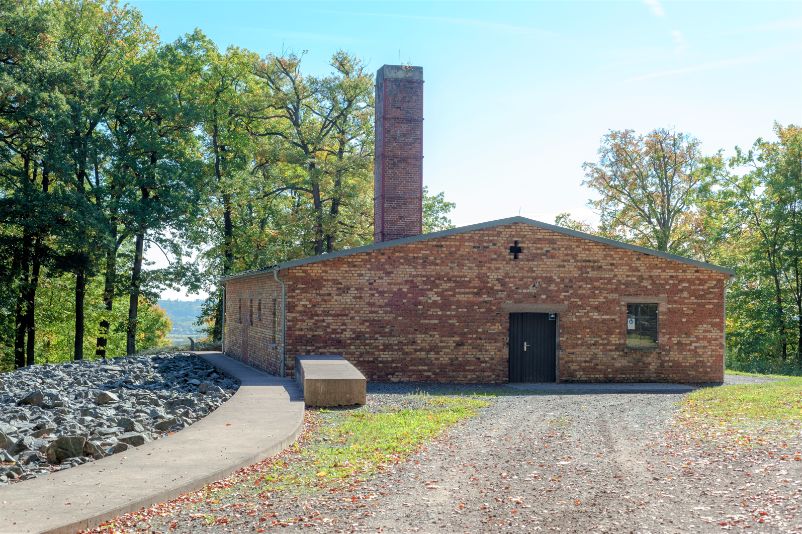
Crematorium
Crematorium building, 2022.
Photo: Lukas Severin Damm. ©Mittelbau-Dora Memorial
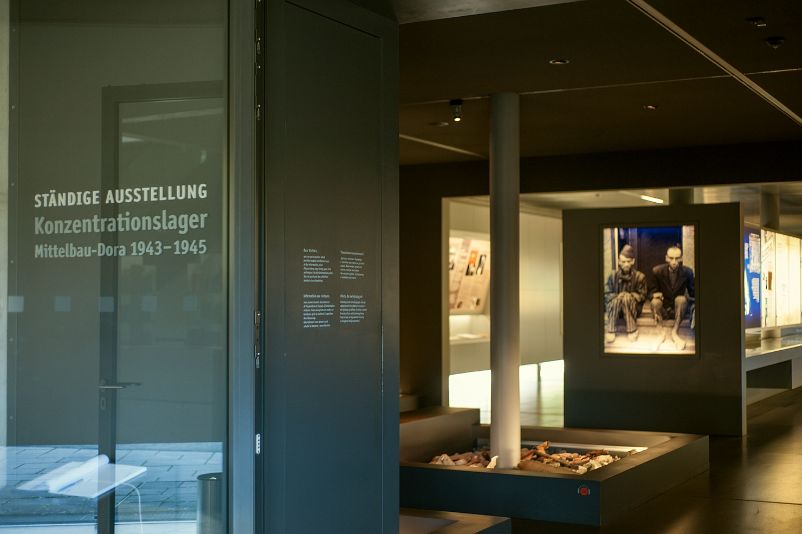
Permanent Exhibition
View into the permanent exhibition, 2022.
Photo: Lukas Severin Damm © Mittelbau-Dora Memorial
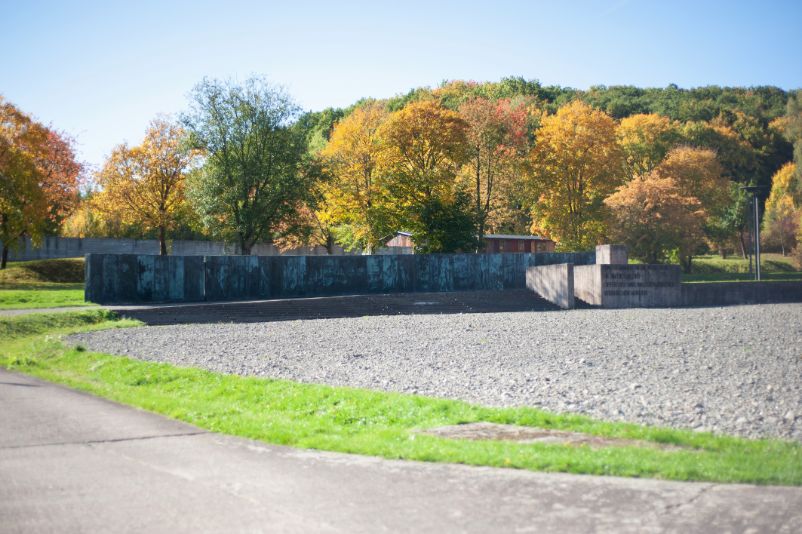
Roll Call Square
The former roll call square, 2022.
Photo: Lukas Serverin Damnn © Mittelbau-Dora Memorial
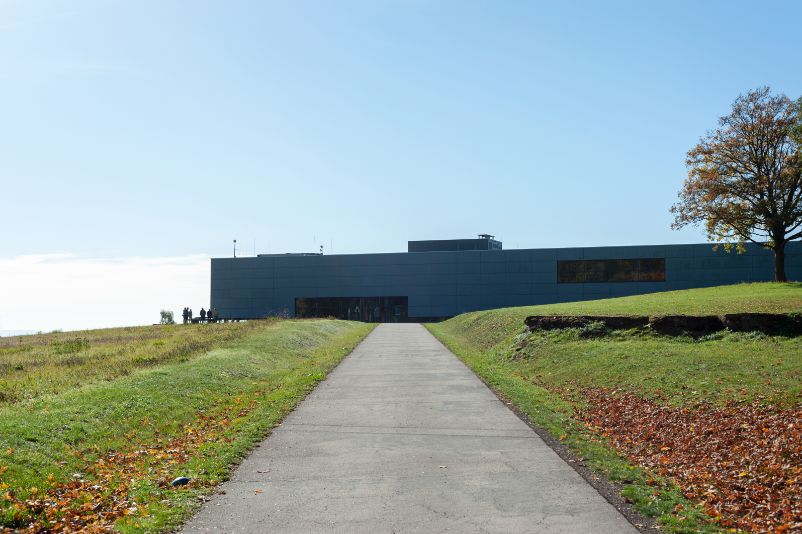
Memorial Building
Memorial building, 2022.
Photo: Lukas Severin Damm. ©Mittelbau-Dora Memorial
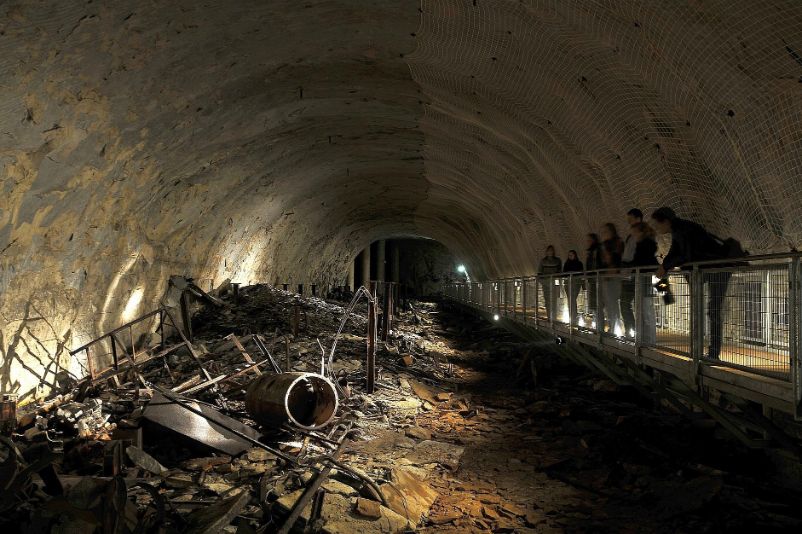
©KZ Gededenkstätte Mittelbau-Dora
Tunnel System
Visitors in the tunnel system, 2012.
©Mittelbau-Dora Memorial
